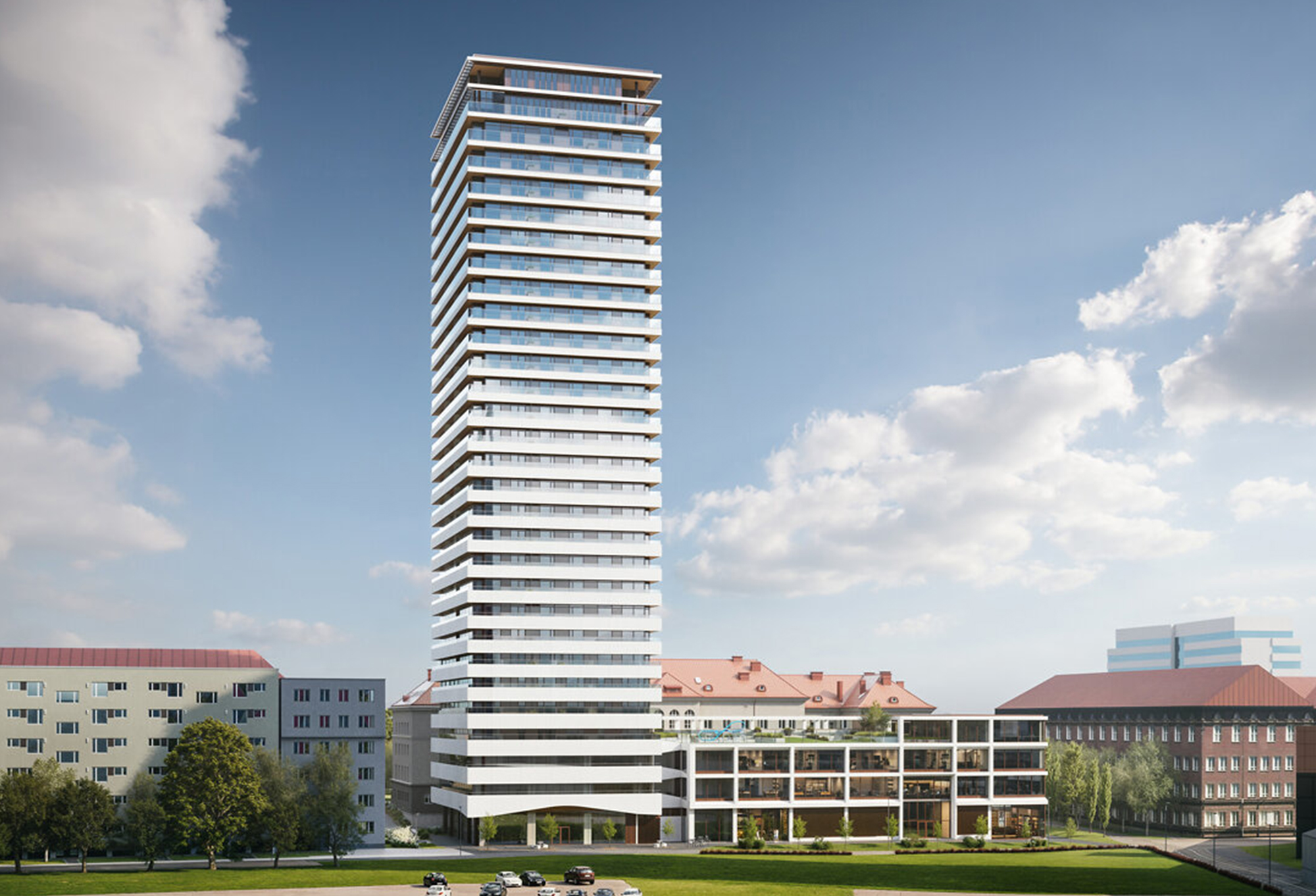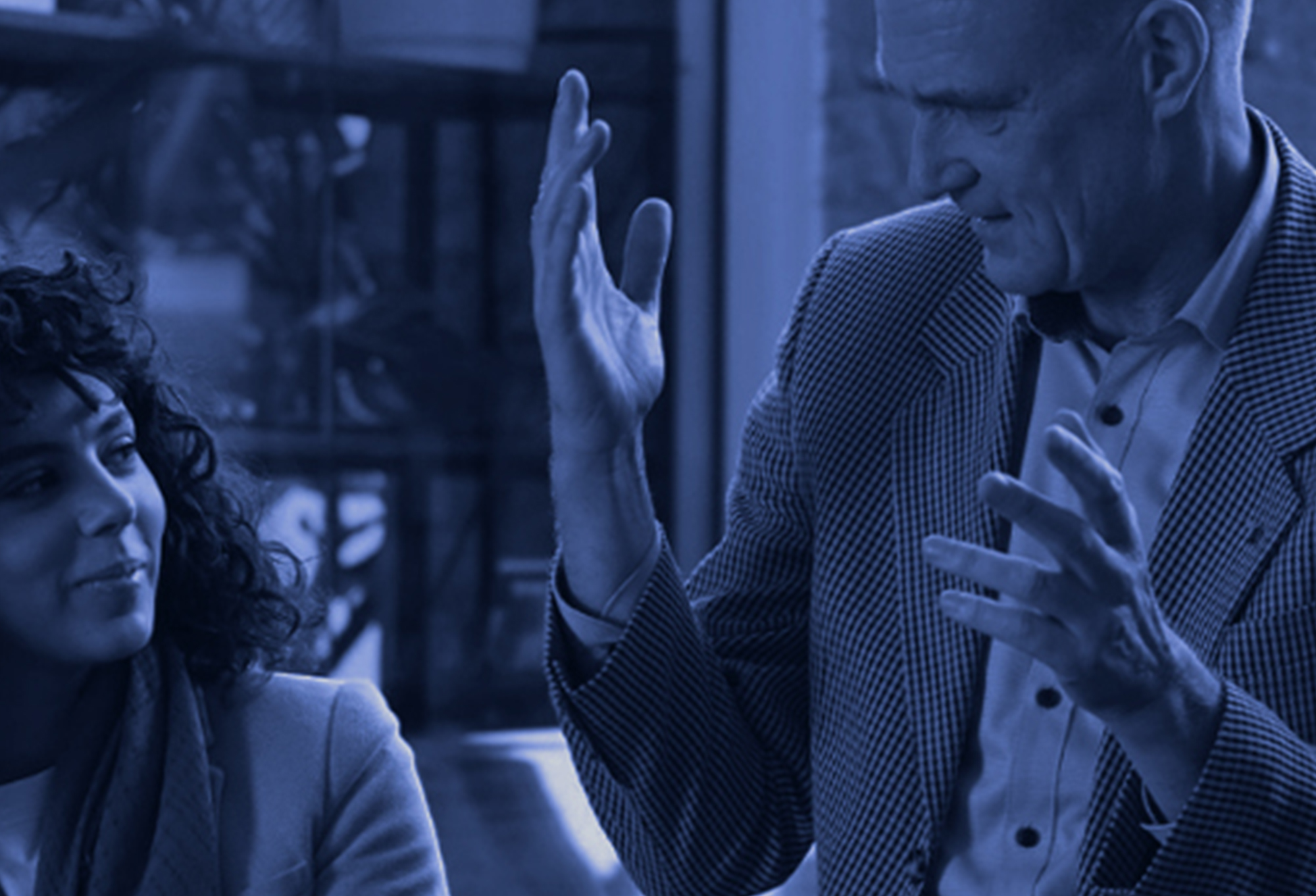Eedu Campus – Where Space Creates Opportunities. An Interview with the Architect of Eedu

Finnish architect Antti Nousjoki hopes that the Eedu Quarter rising in the heart of Tallinn will serve as a guidepost for the city’s future.
When it comes to contemporary architecture, one cannot overlook Antti Nousjoki, co-founder of ALA Architects, known for works like the exquisite Oodi Library in Helsinki and the Eedu education and entrepreneurship campus under development in Estonia. We spoke to him about architecture's role in 21st-century society, the meaning of creativity in buildings, and why Eedu is not just a high-rise but a vision of a new urban mindset.
Nousjoki believes modern buildings should stimulate people’s creativity, rather than merely aiming to be visually striking. "Architecture that’s created solely for impact is pointless," he says. According to him, such an approach reflects a broader misunderstanding of architecture, where modern styles often remain superficial and fail to address society’s real needs.
In his view, architecture should consider how people actually use buildings and meet the needs of contemporary life. “Creativity shouldn’t only appear in the façade, but in how a building functions and how it enables people to create, communicate, and grow within it.”
The COVID-19 pandemic highlighted the need to rethink how offices, schools, and other public buildings work. “The fact that we’re doing this interview via video call would’ve been quite unusual five years ago. Now it’s normal – and that affects how work and learning spaces should be designed.”
Eedu: A Bold Leap Toward Future Tallinn
The Eedu campus rising in central Tallinn embodies this mindset. It’s a high-rise whose lower floors are integrated with EBS (Estonian Business School), creating a new urban space for diverse user groups: students, entrepreneurs, and the community.
“Eedu isn’t just a high-rise. It’s a vertical city – a social structure where each floor has its own function and character. It doesn’t push the public away, but invites them to engage with it,” explains Nousjoki. He emphasizes that the building’s lower levels are publicly accessible, offering co-working spaces and venues for community events.
“This building reaches into the city – not just visually, but functionally. It’s not a luxury skyscraper placed randomly; it grows organically from its context.”

Nousjoki says Eedu is one of the first buildings of its kind in the world, especially in central Tallinn, consciously combining different usage types. “These kinds of buildings are rare. Most high-rises are built for either housing or commercial use, without a deep connection to the city. Eedu, on the other hand, aims to become part of Tallinn’s vibrant urban environment.”
The building’s idea emerged gradually. “Architecture is not a single spark of inspiration. It’s more like solving a Rubik’s cube – a complex, step-by-step process where each change affects another. Often, a small team debates and experiments for hours until a breakthrough occurs.”
He adds that the goal isn’t always to create the “perfect” solution but rather to find a strong concept and stick to it. It’s a continuous process of compromise and discovery where architectural identity evolves from functional needs and urban planning ideas.
Nousjoki describes how the lower levels of Eedu create a connection between the city and the school by offering flexible and inclusive spaces. “It’s where students, residents, entrepreneurs, and passers-by meet. That creates a dialogue between the city and the building.”
The upper floors are more private, housing office and living spaces, yet the concept of diversity and spatial dynamism remains. “Eedu is more of a city within a building than just a building in a city. It shows how architecture can be a platform – not an end in itself, but something that creates opportunities and transforms society.”

Oodi – A New Era of Libraries
ALA Architects gained significant recognition with the Oodi Library in Helsinki, which redefined the concept of public buildings in both form and function. Nousjoki says they didn’t start by sketching the project but by deeply analyzing the role of the space.
“We realized quite quickly that about a third of the functions required closed rooms, and the rest could be open space. Based on that, we divided the building into three layers: an open ground floor, a closed middle section, and an open upper floor,” he describes. The result was visually stunning yet rationally thought out. “It’s not complex architecture. It’s precise, clear, and functional.”
Each floor has a distinctly different character. The ground level is open and lively – interacting with the city and street life. The middle floor is calm, suited for digital work and focused activity. The top floor opens up to panoramic city views, offering quietness and light. “It’s a space where people can choose the environment that fits their activity,” says Nousjoki.

Architecture Is Not Made for Architecture’s Sake
When asked who his greatest inspirations are, Nousjoki modestly replies, “I could name someone famous, but that would feel too old-fashioned.” He is more inspired by architectural diversity around the world. “I appreciate sincere passion and commitment, regardless of the form it takes.”
He adds that more attention should be paid to non-Western building traditions and structures created under temporary or extreme conditions. “The International Space Station, for example, is one of the most impressive architectural achievements,” he laughs.
When it comes to favourite buildings, Nousjoki doesn’t hesitate: “Rockefeller Centre in New York. You can learn all of architecture from the details of that building. It’s the perfect balance between functionality and beauty. It has an ice rink, concert hall, office buildings – it’s like a self-contained small city. Studied thoroughly, it could serve as an architectural textbook.”
Nousjoki is convinced that the best architecture is born through collaboration. “Teamwork, constant analysis, discussion, and visual testing – all of this leads to results that are alive, not just beautiful.”
Looking at the projects of Nousjoki and ALA Architects, it’s clear this isn’t architecture for its own sake. It’s a practical art form that responds to societal change, opens new possibilities, and encourages us to think, act, and be better – for ourselves and our cities.

